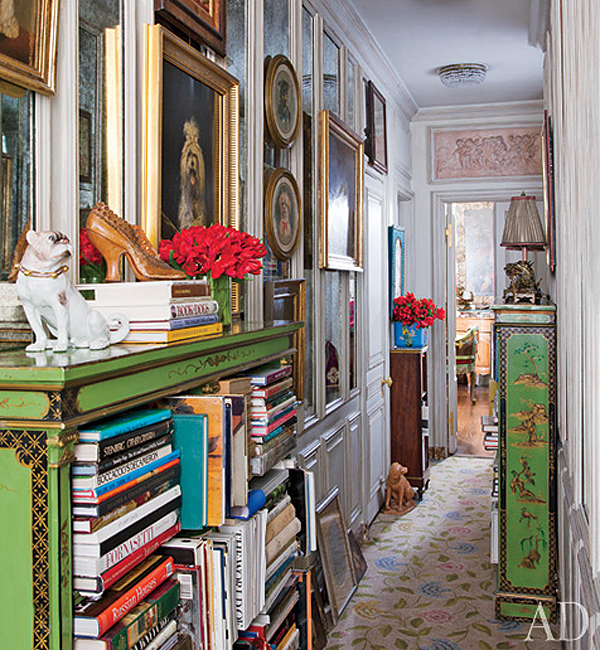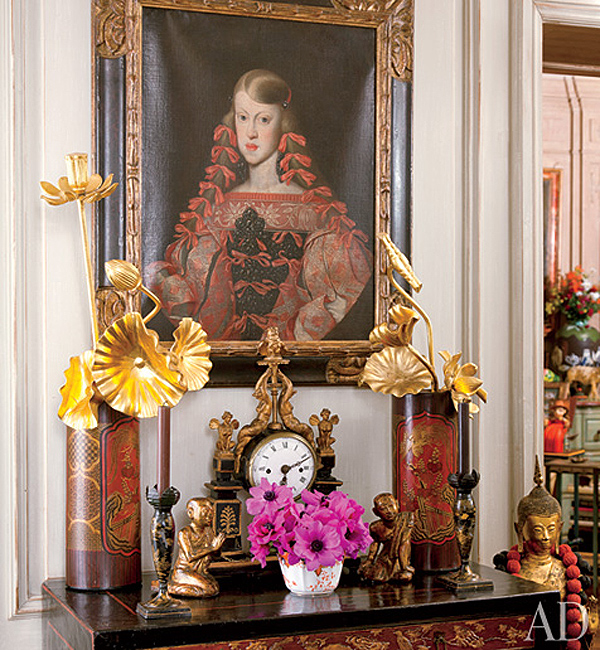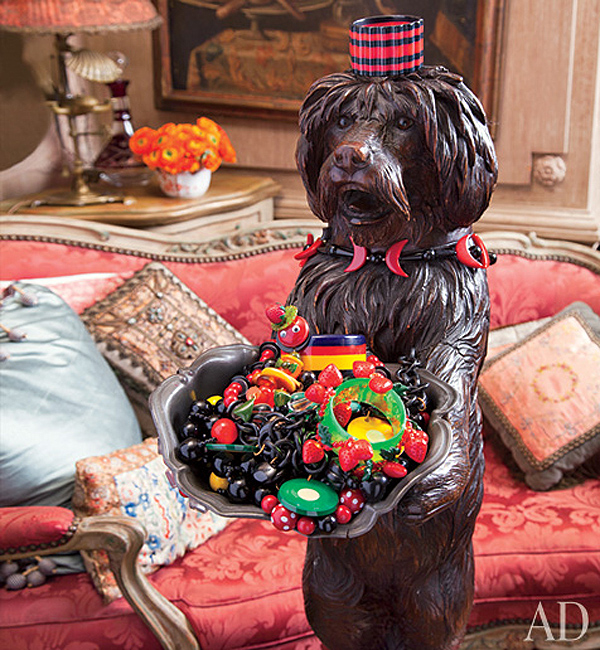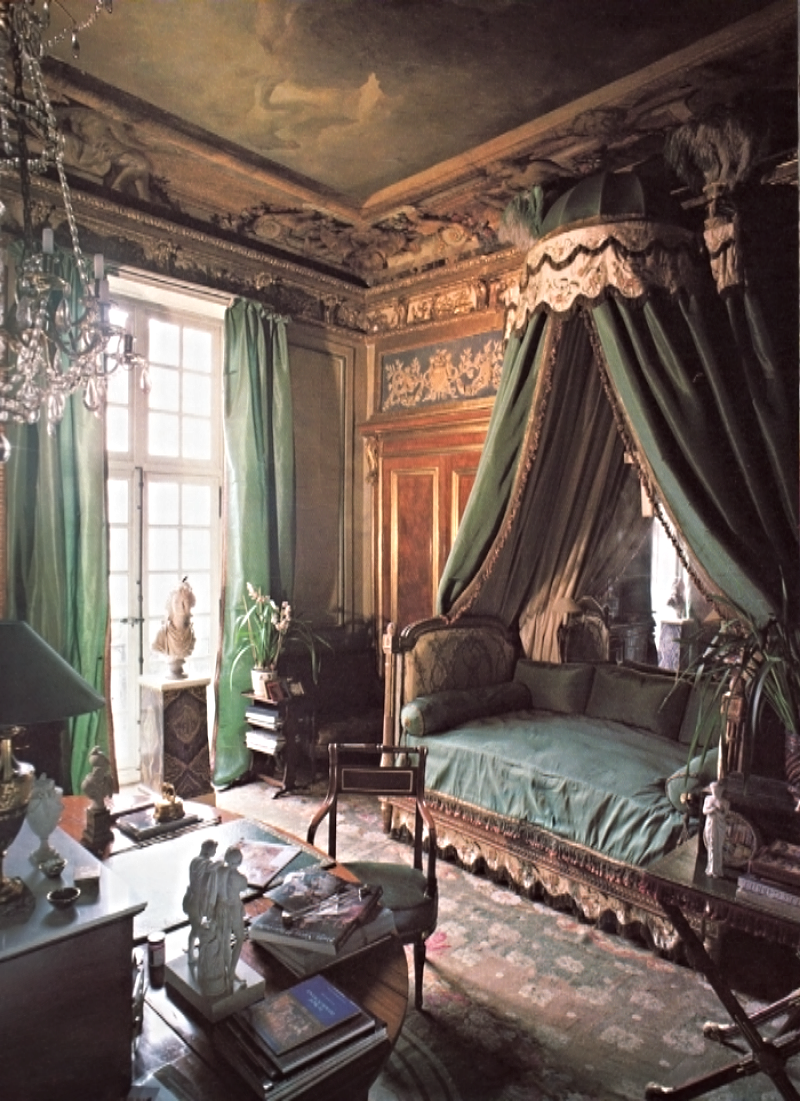Iris Apfel at Home
The fashion set knows her well, but her home is perhaps just as remarkable and unique as her attire. Brilliant and fearless, Iris Apfel has created a space full of her life's collections. This New York apartment clearly subscribes to an eclectic and layered approach, not one of rigid rules or prescribed formulas. She and her husband founded Old World Weavers, which explains at least in part the profusion of textiles. Beyond the multitude of patterns and prints, the lighthearted and theatrical nature of this space gives it a life and exuberance so rare in today's interiors. Bravo.
Top image from The New York Times. All other images from Architectural Digest.















